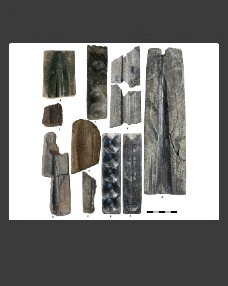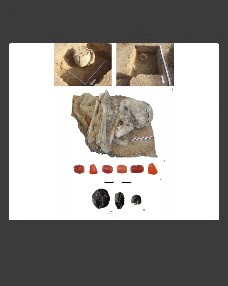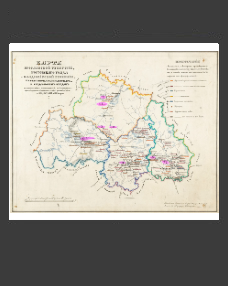Ilya V. Antipov1,*, Valentin A. Bulkin1,**, Aleksey V. Zherve2,***
1Saint Petersburg State University, Russia
2The State Museum of the History of Religion, St. Petersburg, Russia
* E-mail: i.antipov@spbu.ru
**E-mail: n/a
***E-mail: azherve@mail.ru
Keywords: medieval Novgorod architecture, architectural archaeology, construction equipment and technology.
During the excavations of 2013–2015 a new site of medieval Novgorod architecture, the Resurrection Church of the Derevyanitsky Monastery of 1335, was uncovered and partially studied. The temple was a one-apse structure with four piers and a wide narthex in the western side. Its apse protruded rather far to the east. Probably, in the 17th century, the narthex was dismantled and, obviously, instead of it wide porches from three sides were constructed. Then, in 1695, the walls and foundations of the temple of 1335 were completely dismantled, and the building materials were used to erect a new longline temple, which collapsed in 1697 immediately after the construction was completed. Upon dismantling the longline church in 1698, construction works began on the Resurrection Cathedral, which has survived to this day. Archaeological research established that the Resurrection Church of the Derevyanitsky Monastery is a small monastery church, whose architecture continues the traditions of the late 13th – early 14th century. However, it is probably in this site where the features had appeared for the first time that became characteristic of the Novgorod buildings of the second half of the 1330s – 1340s.
DOI: 10.31857/S086960630005680-7







